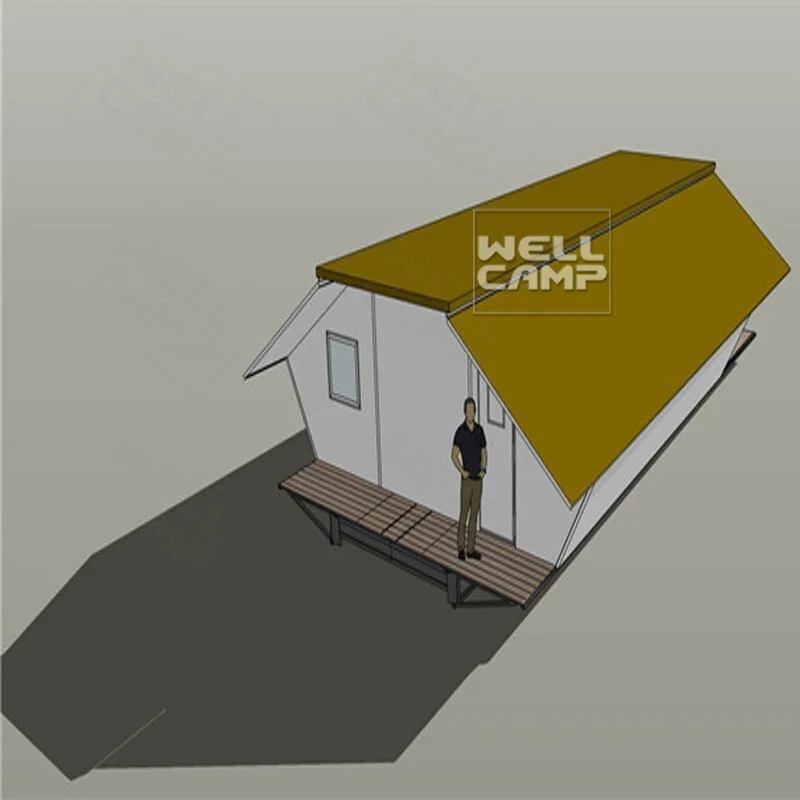Tailored Camp Solutions to Meet Custom Needs.
40' Expandable Container House Temporary House for Office & Wedding Room Modular House Plans With Prices- E-02
Product Features
◆ 40' Expandable Container Plan Layout ◆ 40' Expandable Container Plan Layout With Furniture Design
Wellcamp 40'expandable container shelter is a brand new design, when it is colsed which the size is 11.8m X 2.2m X 2.5H ;you can imagine,when it is opened which the size is 11.8m X 5m X 2.5H
We design empty house for student dormitory & seaside resort & worker accommodation & office & Meeting room & Canteen & Wedding room,etc . We are glad to hear that more requirements for the design for your project.
More and more pleasantly surprised dsigns share to you.
Specification:
| Floor | Steel Structure & Wood Plastic Floor |
| Wall | 50mm EPS Sandwich Panel |
| Roof | 50mm Glass Wool Sandwich Panel |
| Window | Plastic Sliding Window |
| Door | Sandwich Panel Door |
Electrical | Lights & Sockets & Switches & Exhaust Fan |
COMPANY OVERVIEW
Qualification Honor
| Q1. Can we adjust the size for the expandable container ? | |||||||||||
| A1. Yes, if you have enough quantity,we can design to you. | |||||||||||
| Q2. If it is easy for installation and moving ? | |||||||||||
| A2. Yes, it is simple and easy moving,when you want to move to other place just close and transport. |

